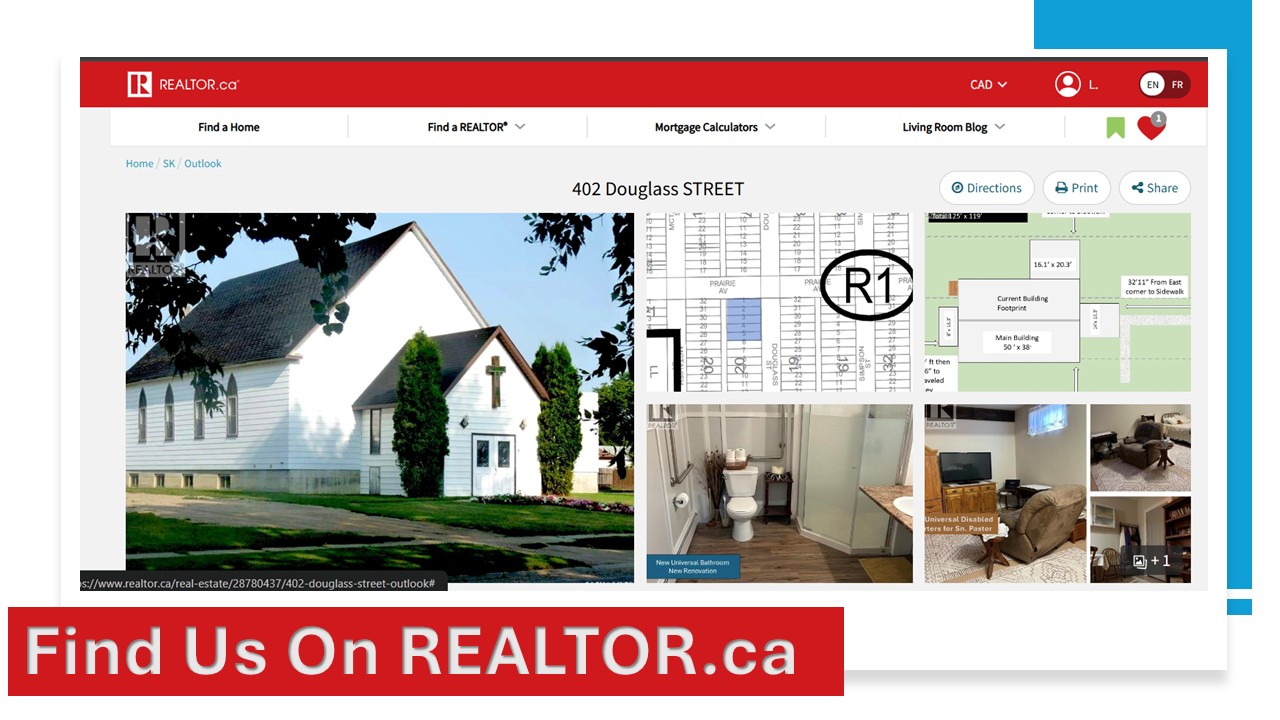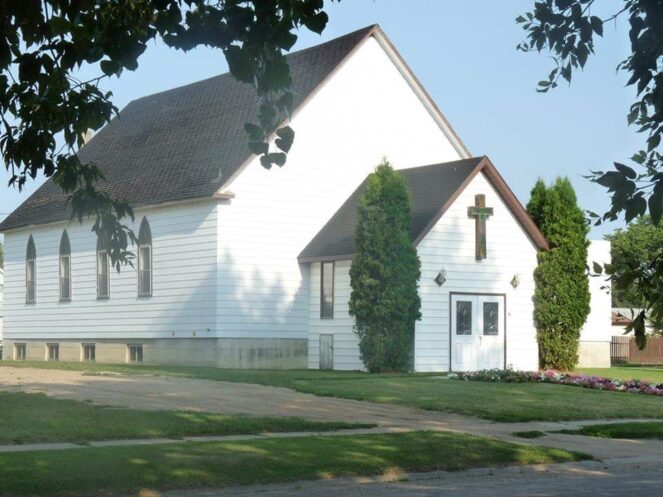
Proposals Now Being Accepted
Non-Profits, Builders and/or Developers Wanted
$369,000.00

Address;
402 Douglass Street
Outlook SK
S0L2N0
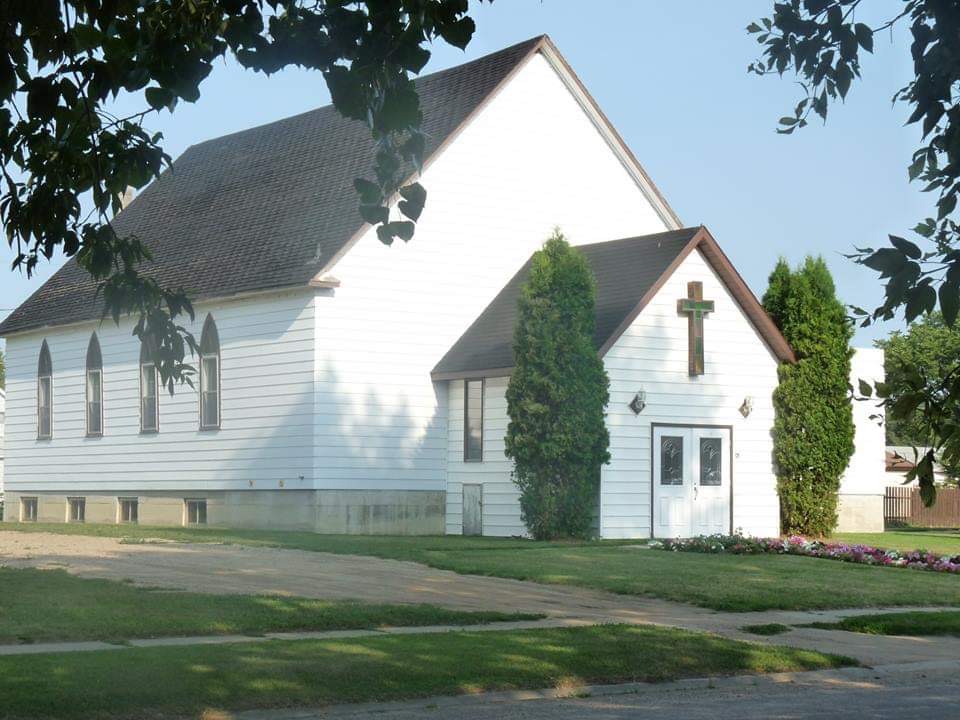
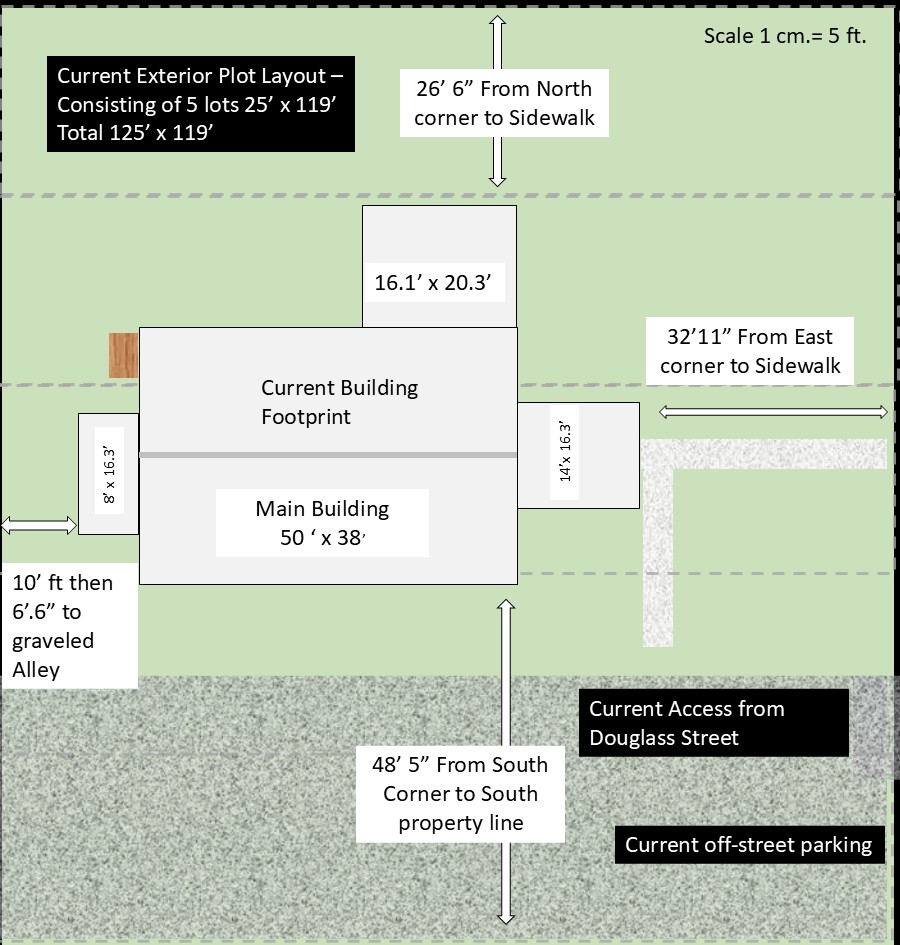
The Board of the Rev. D. L. McQuinn Foundation Inc
Is currently inviting you to submit proposals for the purchase and development of the building located at
402 Douglass Street, Outlook, SK S0L2N0
In keeping with the Foundations mandate the building is to be sold for: adult day care, day care centres, pre-school nurseries,
residential care facilities - type I, schools or private home; zoning changes for those projects outside of an R1 zoning regulation, are to be made to the Town of Outlook, and are the responsibility of the purchaser or developer.
The Property is currently zoned R1 and as it houses a Community church, the building is currently exempt from land taxes.
6 DISTRICT SCHEDULES
6.1 R1 - LOW DENSITY RESIDENTIAL DISTRICT
6.1.1 Purpose
The objective of the R1 - Low Density Residential district is to provide for residential development in the form of single detached dwellings and for other compatible uses.
6.1.2 Permitted and Discretionary Uses
Uses are listed and designated in Table 6-1.
6.1.3 Accessory Uses
(1) Accessory buildings and uses shall be permitted subject to Section 4.8.
6.1.4 Standards and Regulations
(1) Site and building requirements are shown in Table 6-1.
6.1.5 Standards for Discretionary Uses
Council will consider discretionary use applications in the R1 district with respect to Section
3.10.3 General Discretionary Use Evaluation Criteria, Section 3.10.4 Use Specific
Discretionary Use Evaluation Criteria, as may be applicable, and additional evaluation criteria and development standards that follows in this section.
(1) Off-street parking spaces for adult day care, day care centres, pre-school nurseries, residential care facilities - type I, schools and places of worship, shall be located in
a side or rear yard and be screened if they are adjacent to a site used for residential
purposes.
6.1.6 Exceptions to Development Standards
(1) Where, on a corner site, a side yard of at least 6 metres is provided along the flanking
street for a single detached dwelling, the minimum rear yard requirement is reduced
to 3 metres.
6.1.7 Off-Street Parking and Loading
Off-street parking and loading requirements are subject to Section 4.9.
Town of Outlook Zoning Bylaw 78
6.1.8 Outside Storage
Outside storage, including waste material storage, is subject to Section 4.25.
Zoning Confirmation
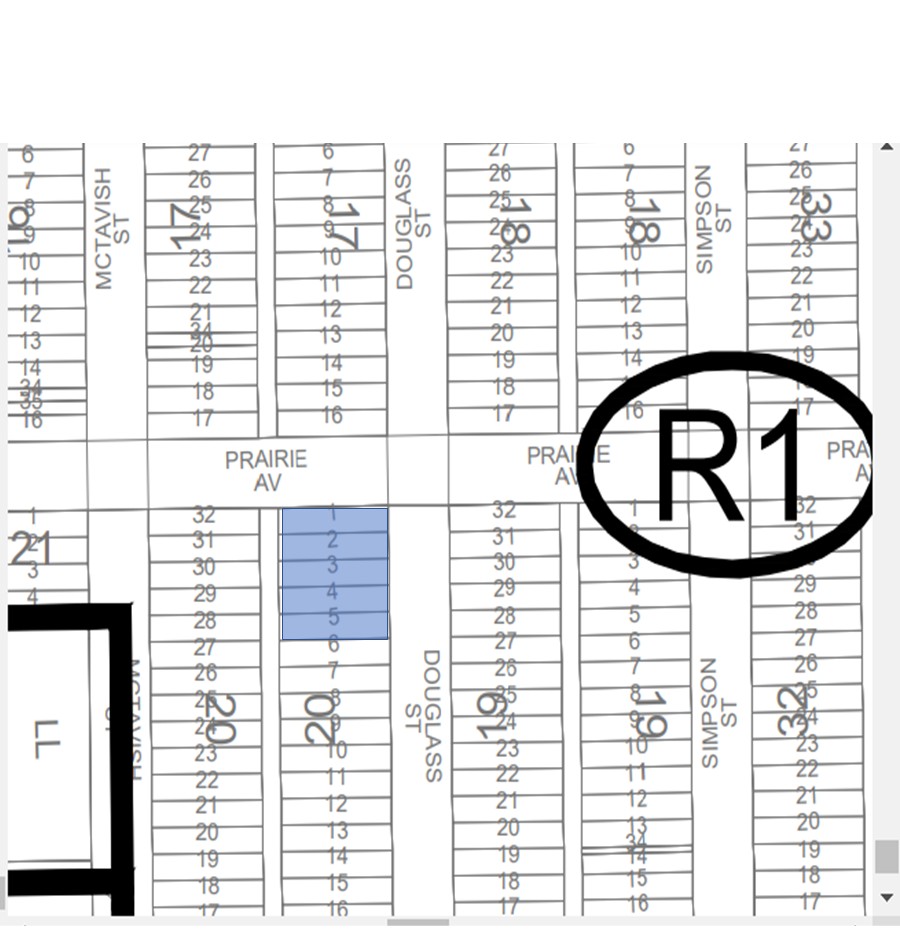
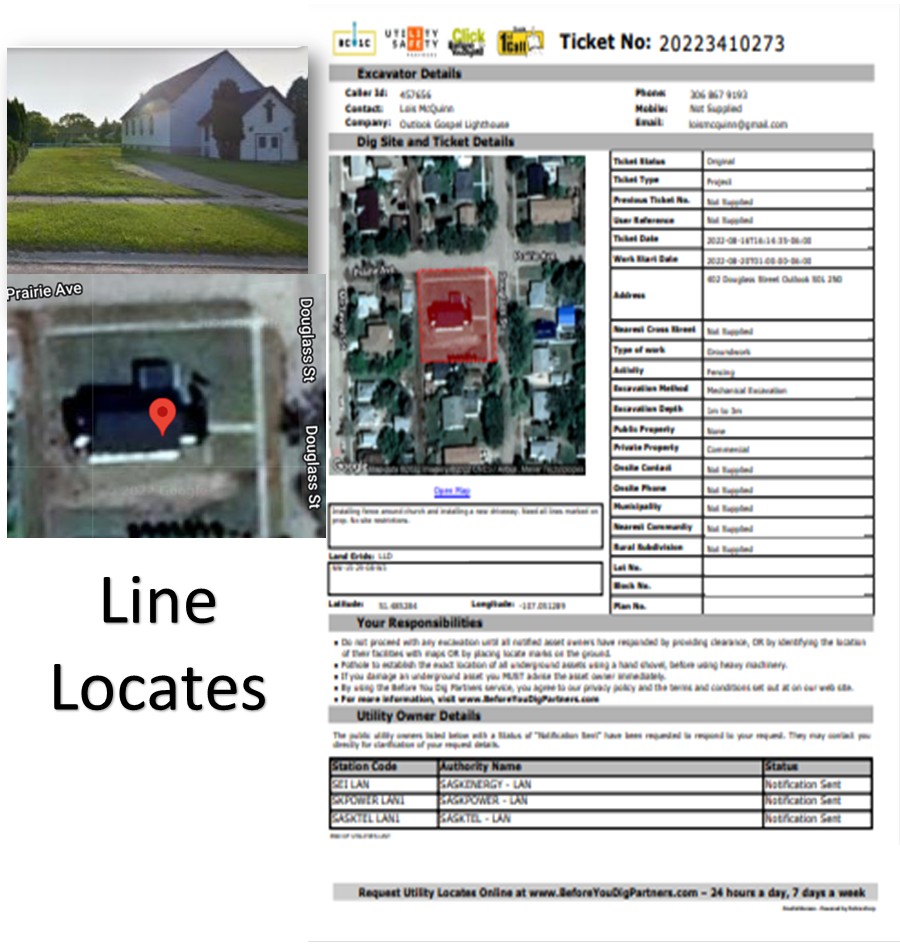

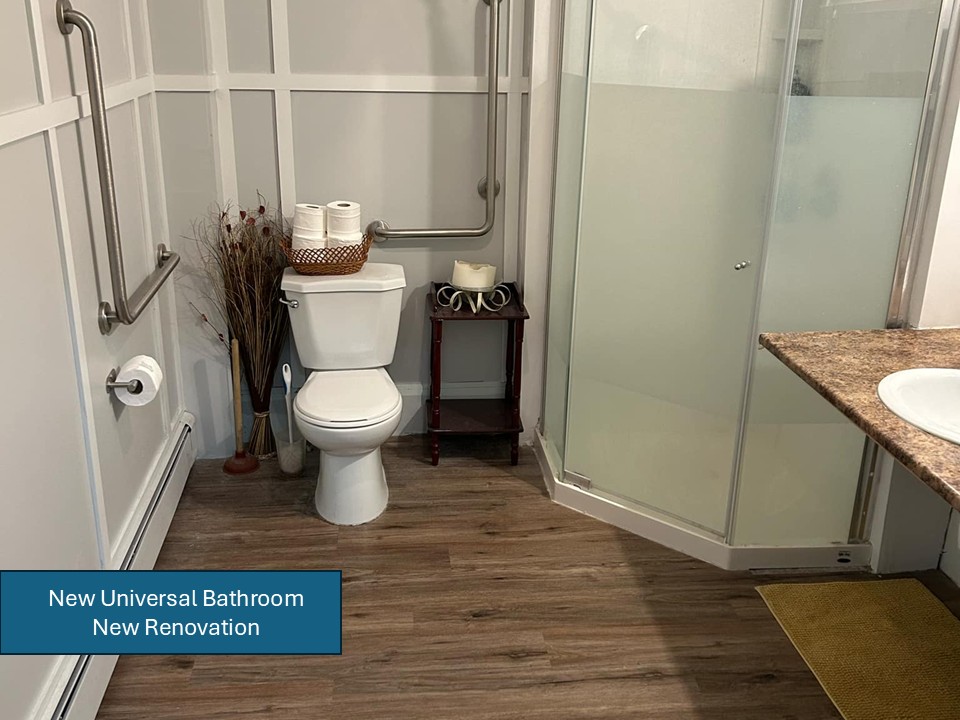
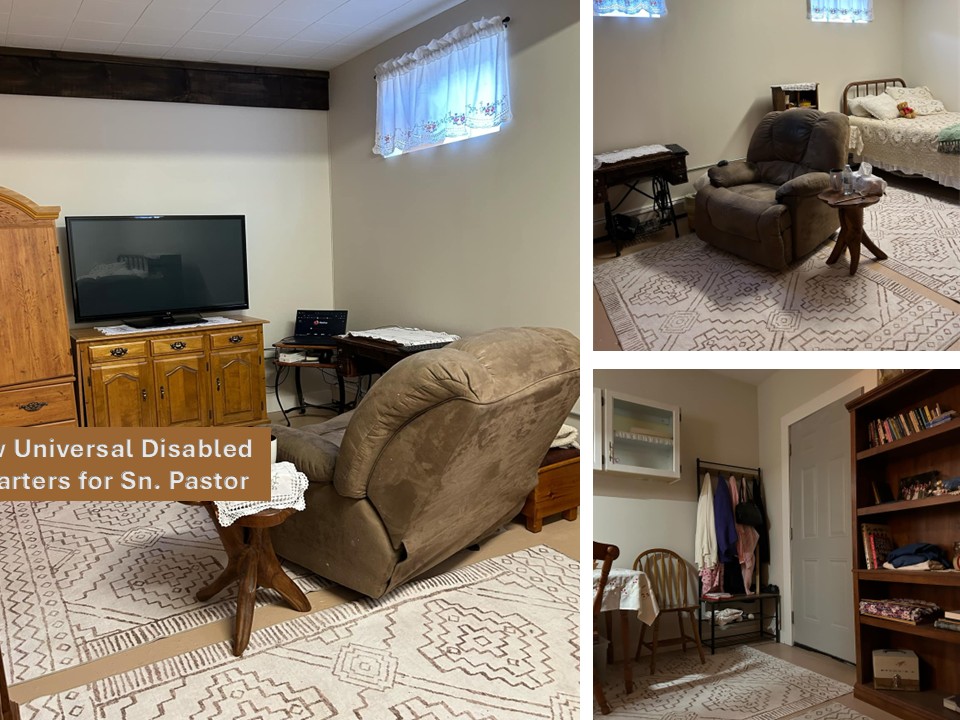
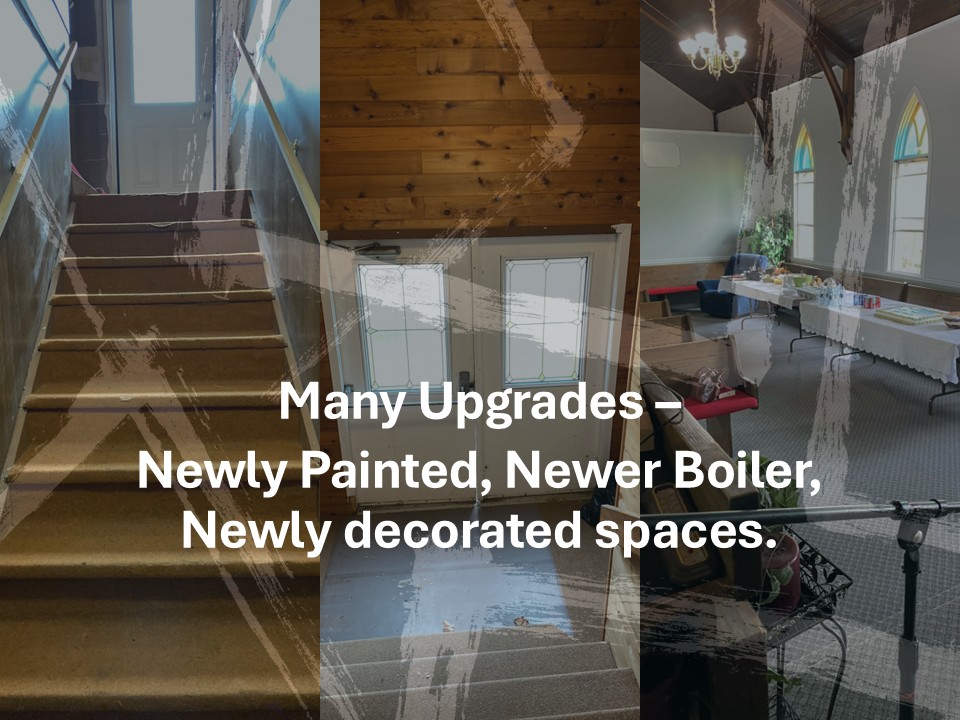
This large building was built in 1912 in Broderick SK and was moved to Outlook, SK in 1976 where the basement was added, the building is of strong construction and in good shape to last another 100 years.
Over the last 10 years, it received:
1) A New Roof - some minor repairs due to storms has been done
2) A New "Trinity" Boiler system for the hot water heat was added, the system is in excellent shape and only yearly maintenance is required.
3) Additional support walls were added under the center laminate beam, though not necessary, it ensures the health of the building for generations to come.
4) New lighting and electric throughout the upper floor.- this helps in lowering electrical costs.
5) New wheelchair accessible washroom on the main level.
6) The basement is well insulated - warm in winter and cool in summer.
7) The basement windows are all egress windows.
8) Space for 3 Studio Apts or offices has begun and are needed to be completed.
Currently Priced Below the SAMA Assessment of $400,600.00
For the right developer or builder, this space is ready for you to put your own stamp on it.
The potential is there to create and develop this property into a multiple income rental property, a daycare, or any other community project.
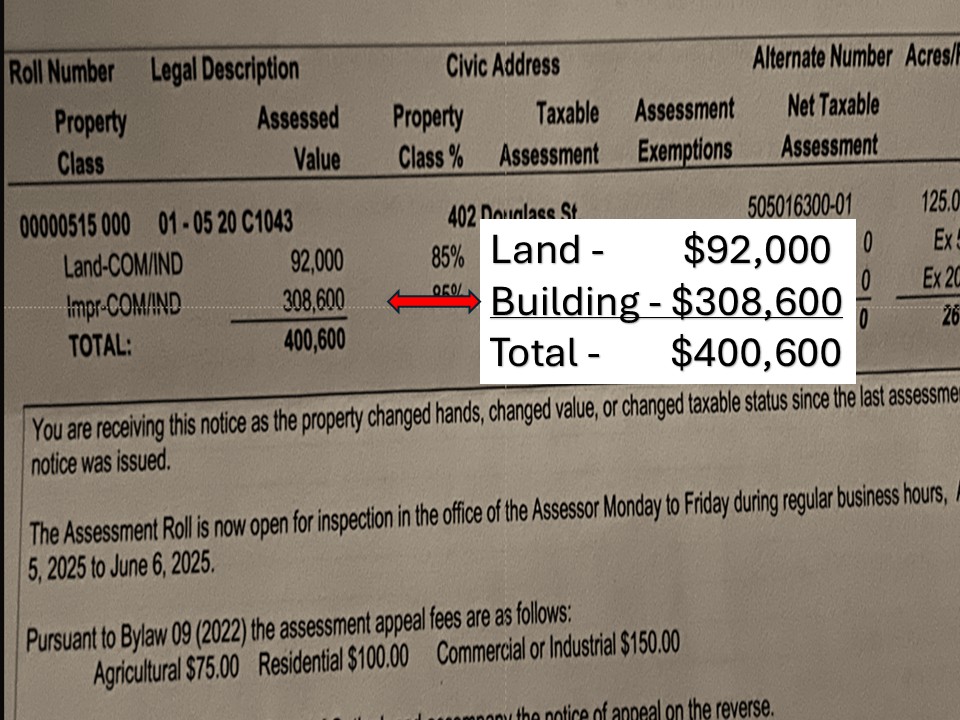
Invitation to Submit A Proposal for the Future Use and Plan for the Building Located at
402 Douglass Street Outlook, SK.
( Note this is not an Legal Offer to Purchase at this time)
- If you are a developer or builder or home owner who would like to purchase this building, please fill in the form below as to your plans.
- Please fill in the form in detail, dream a little and tell us what you would like to do.
- The Foundation board will then review the proposals and chose a candidate(s) based on the best development project(s), candidate who are contacted will then be invited to place an offer to purchase.
- Note - This form is not a developers permit or a building permit, all permits and any and all zoning changes are to be obtained through the Town of Outlook. The purchaser is required to obtain all permits.
Possible Development Income
Ideas - Concept Drawings Only - Fairly Close to Scale
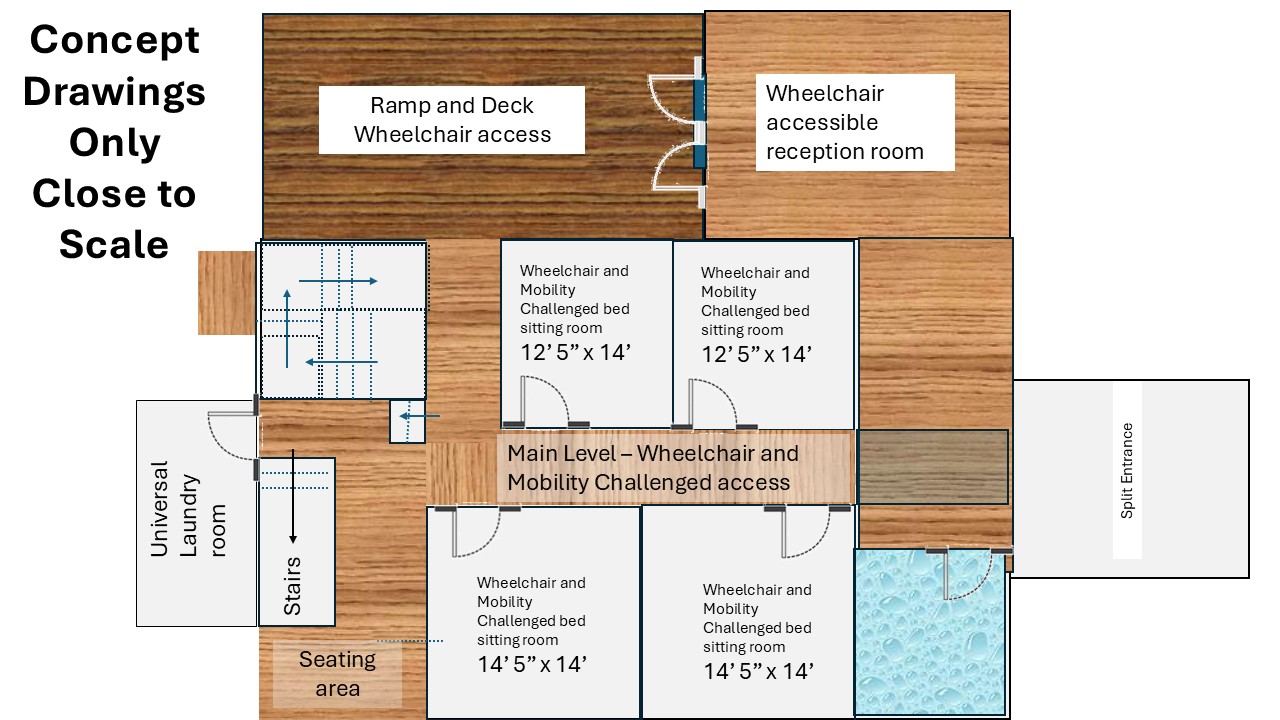
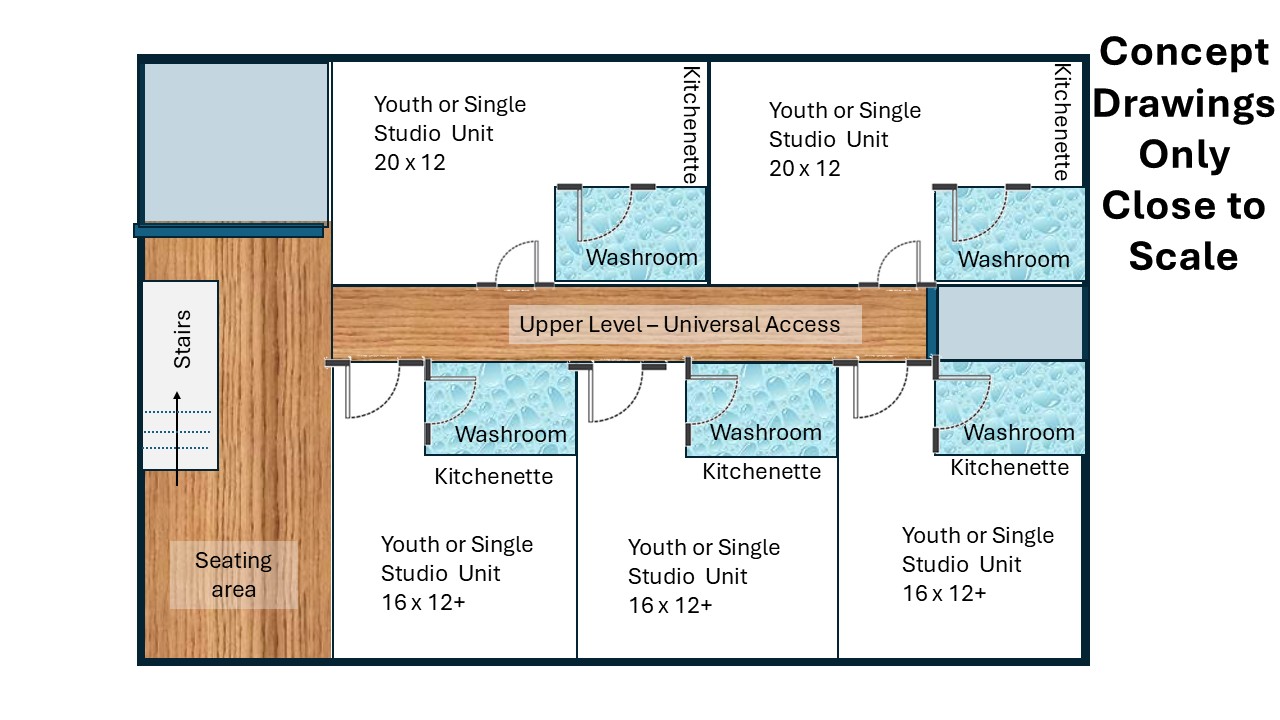
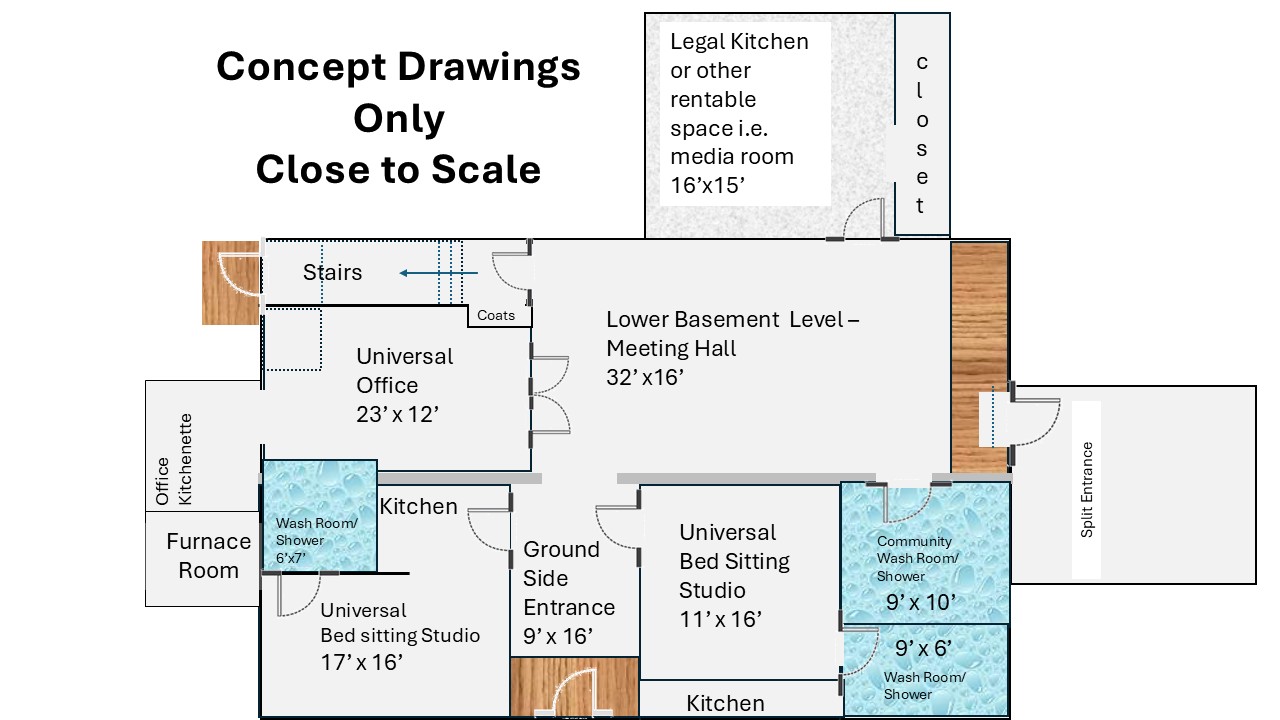
This could also be turned into a lovely personal home, church conversions are some of the most beautiful.
Note any changes to zoning would need to be done through the Town of Outlook, currently zones R1 and are the buyers responsibility,


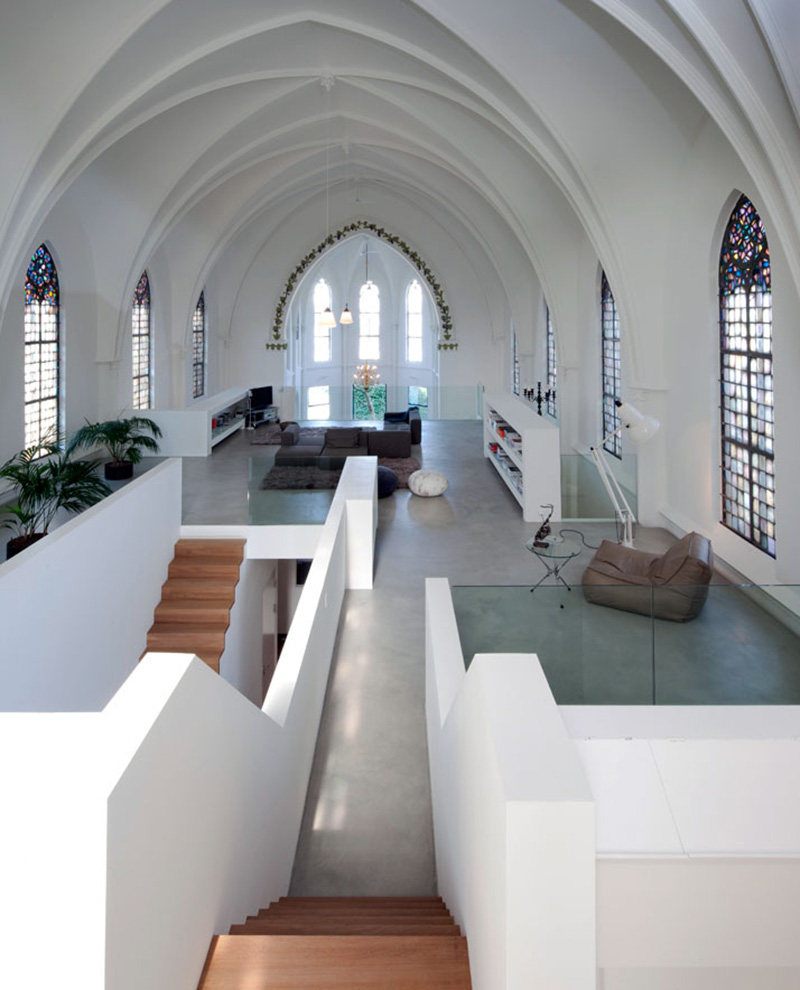

For More Information Please Contact...
Donate here to any or all of our Divisions
Our Legal Framework:
Rev. D. L. McQuinn Memorial Foundation Inc.
Charity’s detail page
Registration no.: 887918316 RR 0001
Charity status: Registered
Effective date of status:2002-03-11
Designation: Private foundation
